Custom Homes and Multi Family New Build
The Luminare Design Group is dedicated to taking your dream and turning it into reality.
In the Conceptual Design phase we carefully balance your budget with the requirements of your life style. Then we work with you in all phases of the Design and Building process to give you the best possible value in your new home.
We value your input. You will feel that your ideas are heard, while we add our expertise to create a home that suits your style and sensibilities.
Our experience as liaison between our clients and the various Building Department agencies allows us to provide you with a smooth and trouble free experience.
Ojai Custom Home on a View Lot_____________________
This 3 Bedroom 2 1/2 Bath Home is built on a hillside lot in Ojai. The indoor and outdoor living spaces were built over a 4-car garage and workshop to optimize the beautiful views of the Topa Topa Range from the location. The design maximizes the areas potential for outdoor living and entertainment.
- Entry to Custom Home
- Hillside Lot
- Built over the Garages
- Outdoor Kitchen
- Lanai
- Floor Plans
- Site Section
- Elevations
- Construction 1
- Construction 2
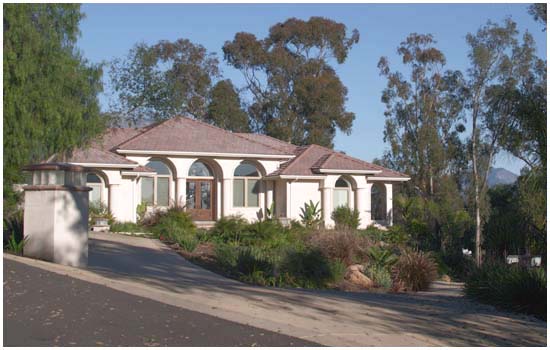
The owner's preference for Contemporary Mediterranean Style is suited to the Ojai location.
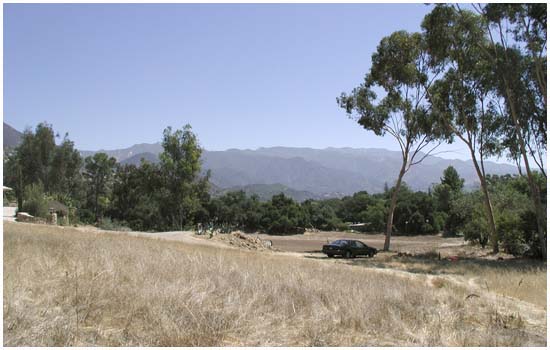
Lovely sloped lot in the foothills above Ojai with views of the Topa Topa Range.
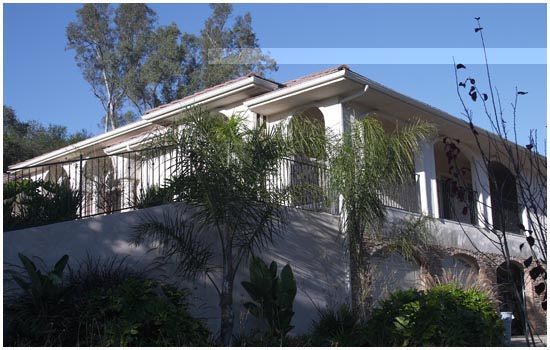
By building over the Garage/Workshop the home gained extra height to optimize the views.
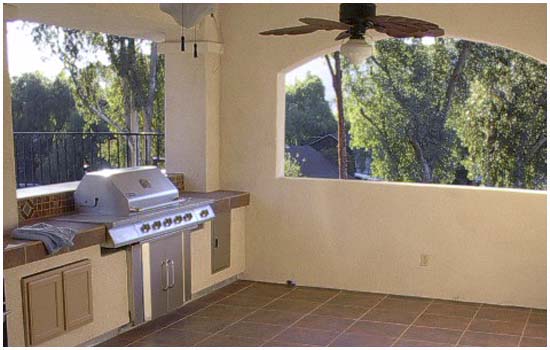
The owners enjoy cooking and entertaining in their Outdoor Kitchen.
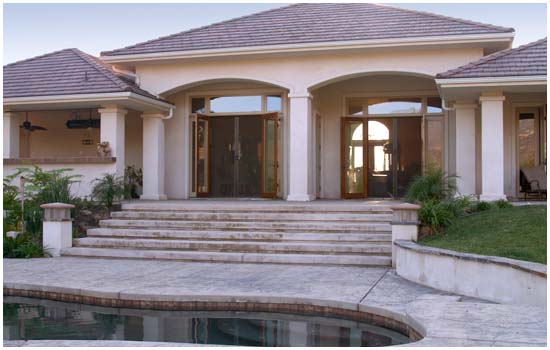
Ojai's mild climate invites year-round outdoor living.
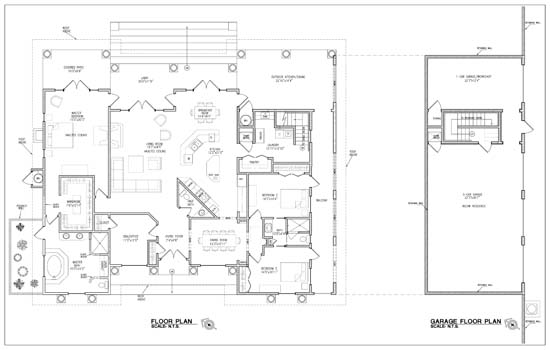
The Large private Master Suit joins the rest of the house at the Lanai.
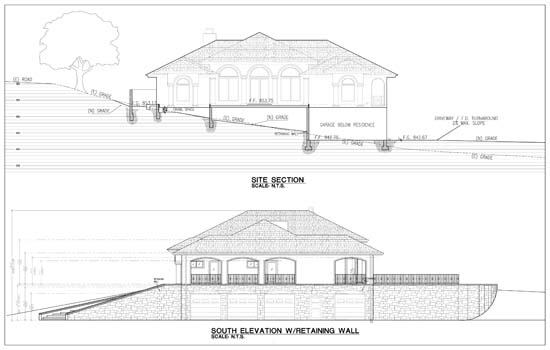
2717 sq. ft. indoor living space and 949 sq. ft. outdoor living space fits well over the garages.
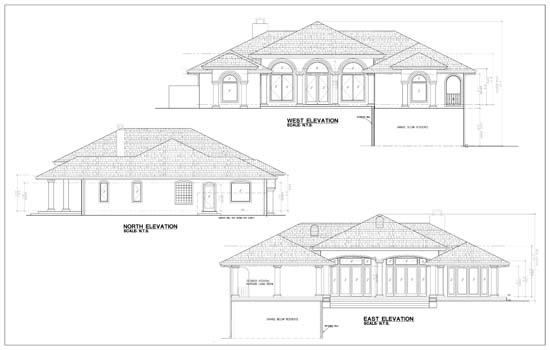
The footprint of this spacious home takes up only 4% of the beautiful 2 acre lot.
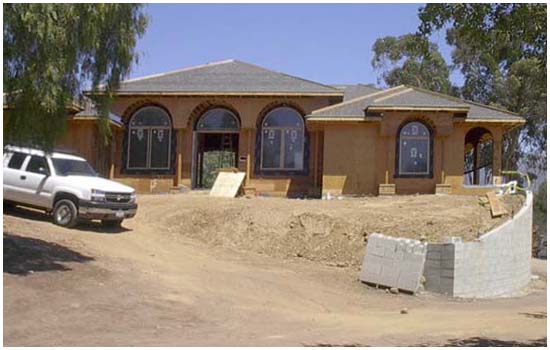
Part of the home is built directly on the high point of the slope.
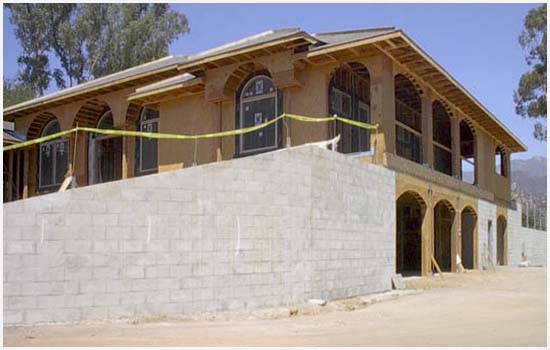
Part of the home is built over the Four Bay garage/workshop.
Santa Paula Multi Family Residence______________________
This 2-Unit Residential building replaced a Single Family home that had been removed years before. Since the old home was demolished the zoning in the area was changed and a Single Family home was no longer permitted. The new building is built on a narrow lot that was shortened to 120' deep to allow for future widening of the road in front.
This income property was designed with two 2-story Apartments. Unit A has 3 Bedrooms and 2 ½ Baths, Unit B has 3 Bedrooms and 2 Baths. Each Unit has a Laundry, a Covered Balcony, a private fenced Outdoor Space and an attached 1-Car Garage.
The Spanish Colonial Style Building features 2- piece Mission Tile and broken Roof lines. Cantilevered Balconies and Bedroom area lend a 3-dimensional quality wall contours. The owners report that the Apartments have attracted stable tenants at good lease rates.
See more about this project in the Design, Presentations, Drawings and Permits section.
- Multi Family Project Project
- Narrow Lot
- Front Unit
- Back Unit
- Garages
- Details
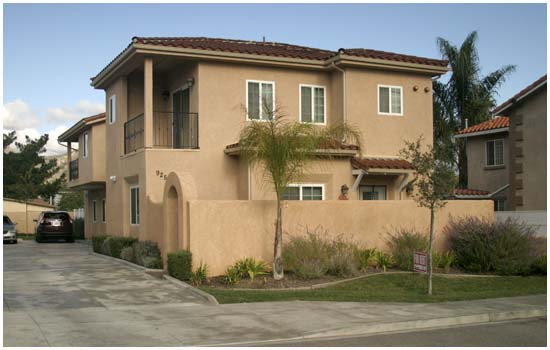
Two Unit Residential design on a narrow lot.
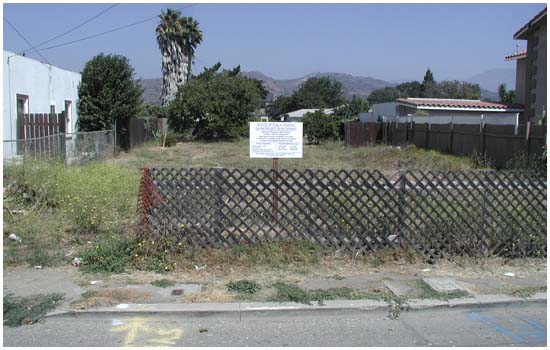
The narrow lot was shortened 20' to allow future street widening.
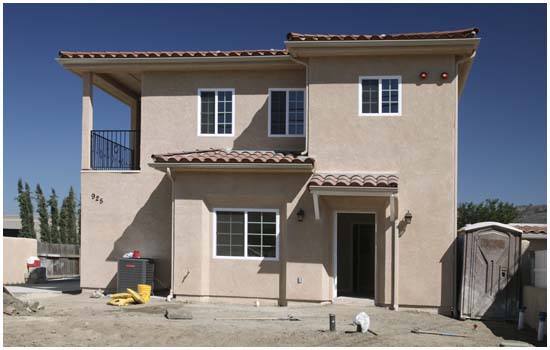
Spanish Colonial Style creates street appeal.
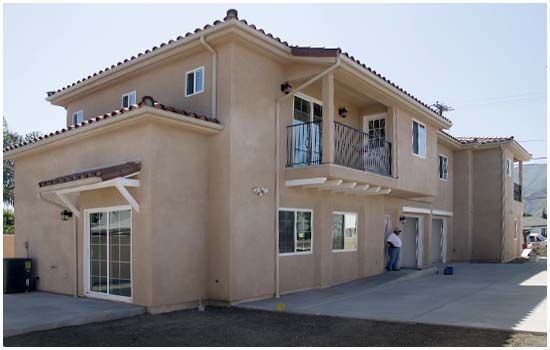
Second story Balconies add useable outdoor space.
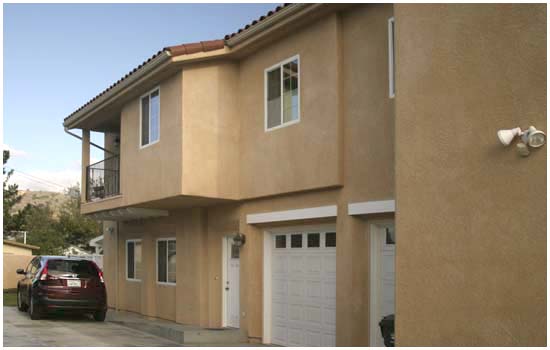
Using the garages to separate units and provide privacy.
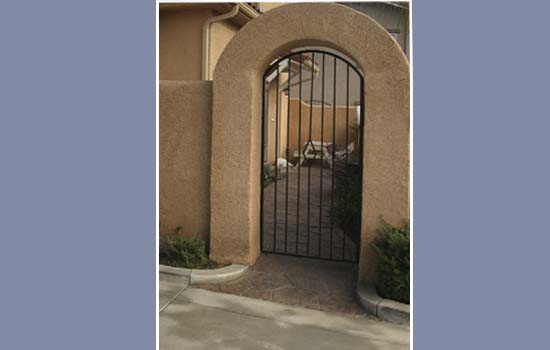
Private outdoor space defined by gate details.