Luminare Design:
Design, Presentation, Drawings and Permits
They say presentation is everything. This is true, at least, at the beginning of a project. A thorough presentation of the designer's ideas and interpretation of the owner's requirements is necessary to get started. Drawings used here can be flushed out to create the basic set for presentation to the Planning and Zoning Department for their approval before Construction Drawings are submitted to Building and Safety.
Some jurisdictions require more information and drawings for an Architectural Review Board. Later the projects may be presented to the Public Works Dept., Fire Dept., Home Owners Association, Et Cetera.
The staff of Luminare Design group has provided Drawings, Colored Renderings, Color Boards, Conceptual Landscape Plans, charts, Power Point Presentations and other visual aids, for the various agencies, Planning Staff, Planning Commission and even the City Council for special Projects.
We have never failed to have a project approved.
William Fedderson, Designer
Conditional Use Permit in Santa Paula____________________
This project presented unique challenges with the Planning and Zoning Departments. The 2-Unit Residential building was designed to replace a Single Family Home that had been demised years before. Located on a main street on the outskirts of Santa Paula, the zone for this lot was changed to Commercial with stipulation that a multifamily building could be built with a Conditional Use Permit. A Single Family Residence was no longer allowed.
The lot began as 50' wide by 140' deep. The City required a 20' easement at the front of the lot for future road widening, leaving 120' depth. There was a requirement for a 25' by 25' Open Space Common Area, 20' building setbacks at the front and rear of the property, 12' minimum width for the driveway and a 25' deep turning/maneuvering space. All this left very little area for the building.
To be economically viable, this income property was designed with 2 two-story Apartments. Unit A at 1558 Sq. Ft. is 3 Bdrm. 2 ½ Bath, Unit B 1458 Sq. Ft. is 3 Bdrm. 2 Bath. Each Unit has a Laundry, a Covered Balcony, a private fenced Outdoor Space and an attached 1-Car Garage.
The Planning Commission was pleased with the Spanish Colonial Style Building featuring 2- piece Mission Tile, broken Roof Lines and 3 dimensional Wall Contours.
See more about htis project on the Custom Homes and Multi-Family page.
- Color board
- Floor Plan
- Elevations
- Plot Plan
- The Finished Units
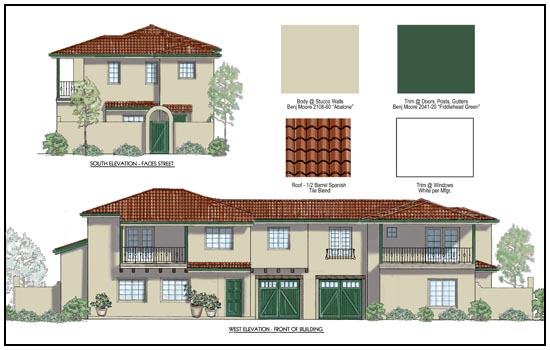
A Color Board is often required for Planning and Zoning approval
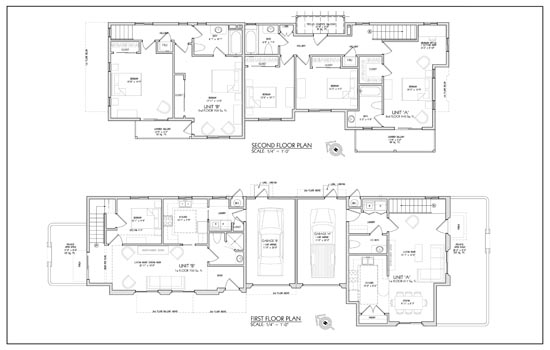
Two 2-story three bedroom apartments
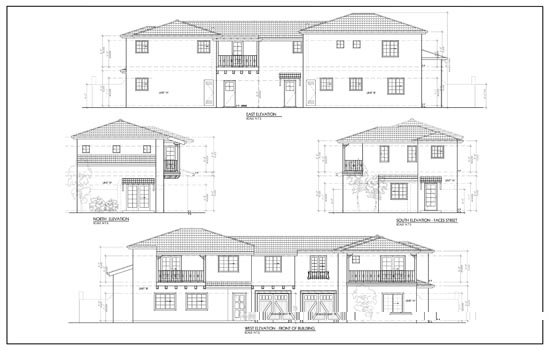
The Planning Commission approved the Spanish Colonial Design.
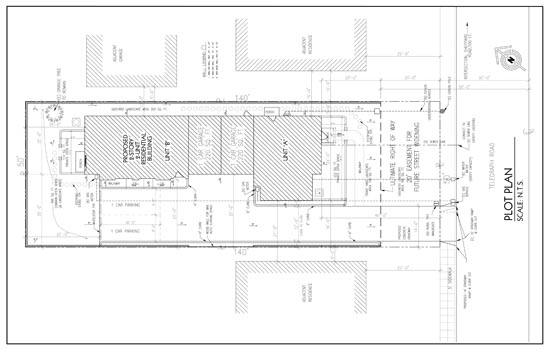
The two units fit efficiently on the small lot.
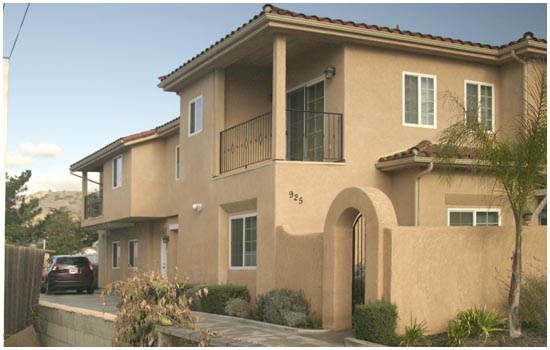
Wonderful private rental units with balconies and views.
Santa Barbara Tea Fire Reconstruction__________________
Only the concrete foundation was left of this beautiful home after the devastation of the Tea Fire. Located on a view lot in Santa Barbara's Riviera, the home was designed in 1954 by Architect, Frank Robinson. The owner is rebuilding the home out of pocket, on his own, so fees were a major concern.
William Fedderson adapted the design to modern standards of energy efficiency and current building codes. Doug Finlay of Orion Engineering designed a robust cantilever structure that met current engineering codes.
The design passed through the City of Santa Barbara Planning and Zoning departments, the Architectural Board of Review and Building & Safety dept. The home is being rebuilt with a fire retardant exterior including stucco walls, cementitious trim, tempered glass windows and standing seam metal roofing. See more about this project on the Rebuild and Remodel Page.
- Color Board
- Floor Plan
- Elevatons
- Site Elevation
- Cantilever
- In Progress
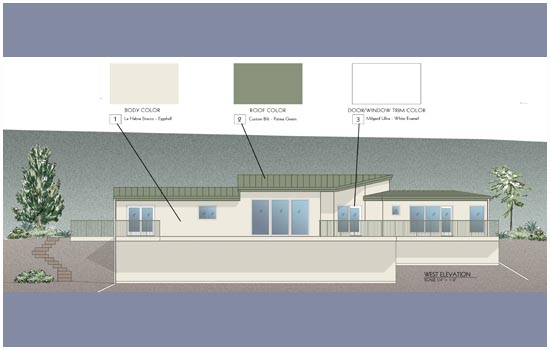
Presentation to City Planning, incorporating all the upgrades for fire retardent building.
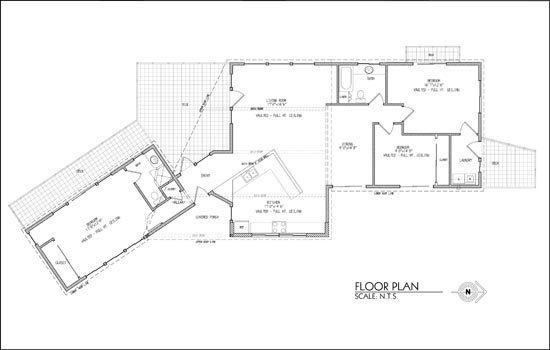
Small upgrades from the original floorplan to increase flow and functionality.
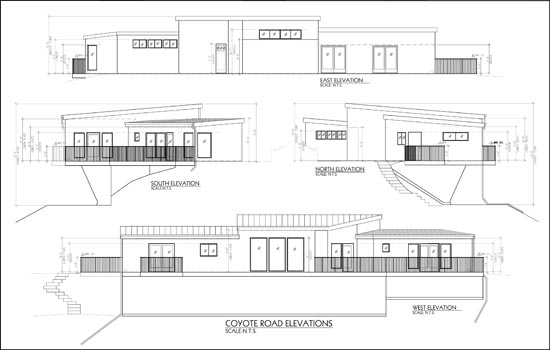
Simplified Elevations as presented to the Owner and City Planning Dept.
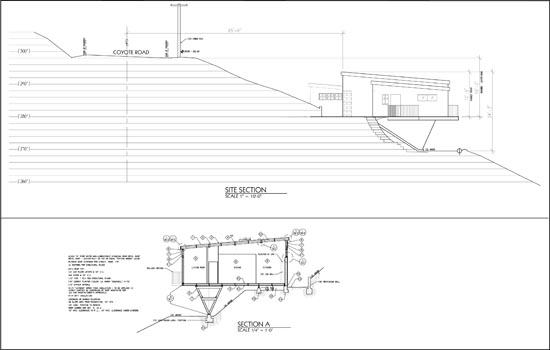
Hillside cantilever design required major upgrade to meet current codes.
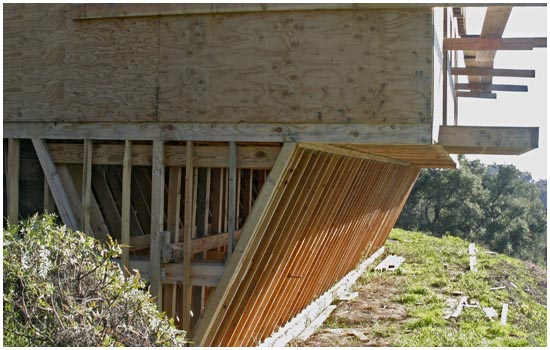
Cantilever shows robust Structural Design by Doug Finlay of Orion Engineering.
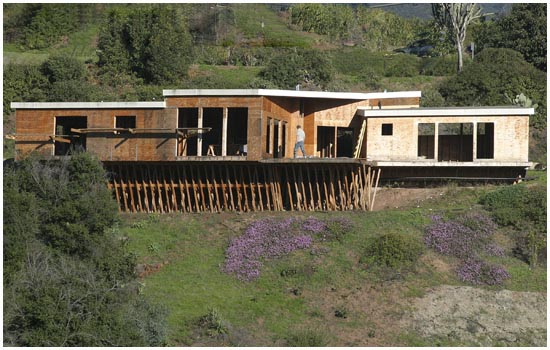
Well on its way to being restored to the beautiful home it once was.
Spanish Colonial Conceptual Plans______________
Basic set of Drawings for Client Review
- 3-D Sketch
- Floor Plans
- Elevations
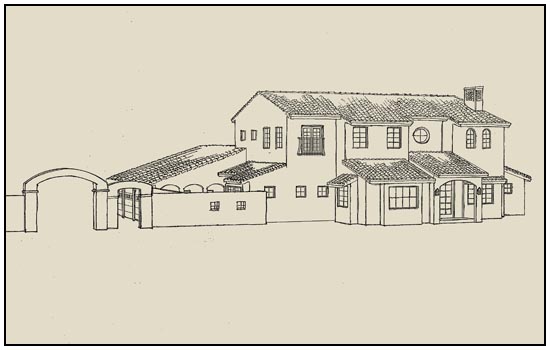
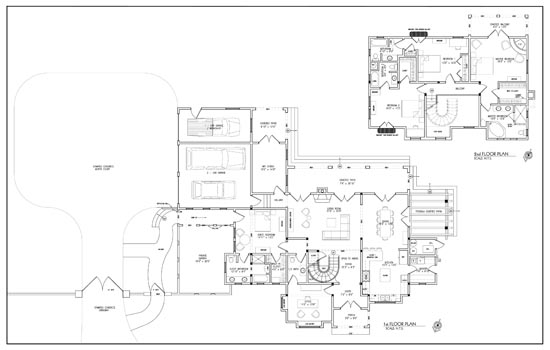
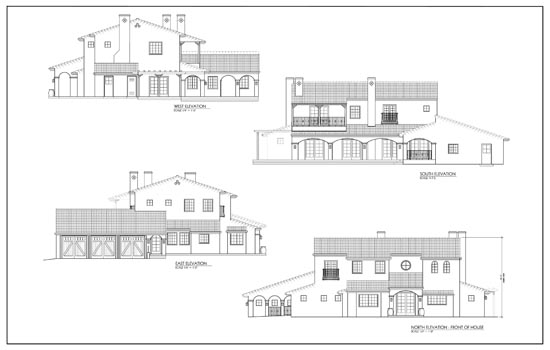
Lancaster New 5600 Square Foot Custom Home__________
These three drawings are the preliminary designs for this huge new custom home on a large lot in Lancaster. After these were approved by the client a plot plan, dimensions, materials and project info were added, The set then went to the Planning and Zoning department. After that, the set grew as it passed through the Public Works Dept. LA County Fire Department, the Local water district, and other agencies. By the time it was approved by the Building and Safety Department the 25 page construction set included a 7 pages of Structural Drawings, Site Plan, Ceiling Plan, Roof Plan, Engineered Roof Truss Beams, Door and Window schedules, Title 24 Energy Compliance, Mechanical and Plumbing engineering Drawings, Electrical Plans and probably a few other drawings that I have forgotten. The client finally had his approved Plans and a building permit. Even this complex plan set took less than a year and a half from concept to breaking ground. The Engineers and Consultants all completed their work on a timely basis, but many of the agencies that weighed in took a long time with their reviews and approval or it would have been faster.
- Color Concept
- Floor Plans
- Elevations
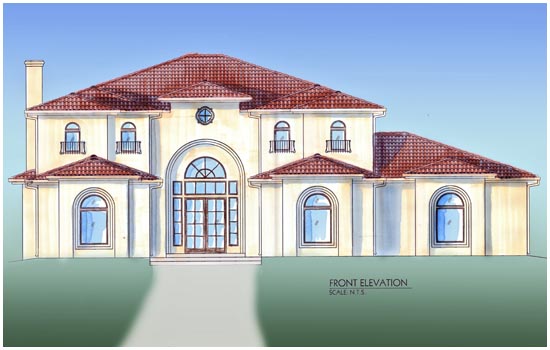
Conceptual Color Elevation drawing for presentation to client
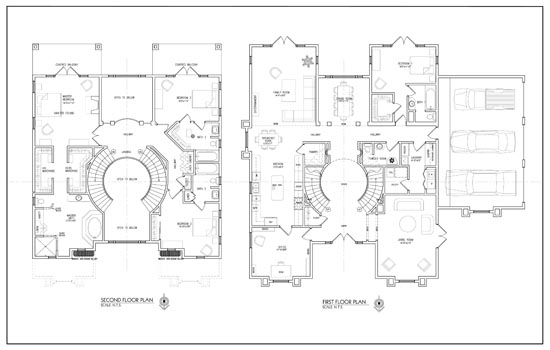
Conceptual 1st and 2nd floor Plans for presentation to client
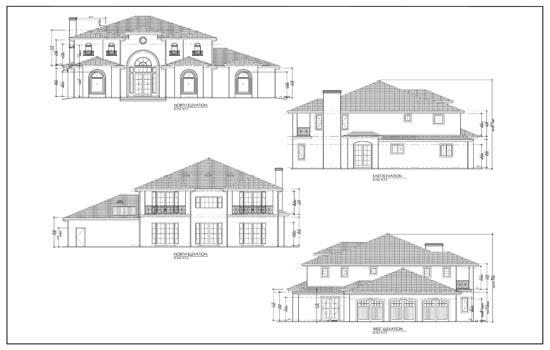
Conceptual Elevations drawing for presentation to client