Rebuild, Remodel and Repair Your Home
Remodeling and Rebuilding Projects present different challenges than building a custom home from scratch. The existing home has already been presented and approved by the various Community Development agencies. The improvements and changes that the client desires need to be presented properly to have the redesign approved without unnecessary expense.
From the small remodel project to a complete redesign or rebuild, you will see that working with our designers gives you the results you want for a very reasonable price.
Remodel on the Mesa in Santa Barbara_________________
The Owner of this home realized he had an excellent location on the crest of a hill on Santa Barbara's Mesa. The Ranch Style home had become dated. By adding an upstairs Master Retreat with a spacious Loft/Lounge that adjoined a second story deck, he could take advantage of the spectacular views of the Ocean and Channel Islands. Enlarging and updating the Kitchen and remodeling the Living Room/Dining Room brought the design into the 21st Century.
- After the Remodel
- Before
- Construction
- Balconies
- Upstairs Patio
- Beautiful Home
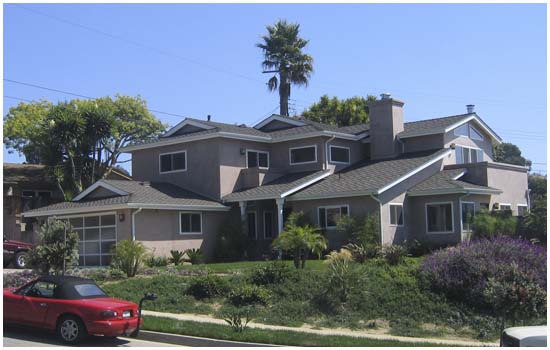
Designed to incorporate fantastic ocean views from the "Mesa" in Santa Barbara.
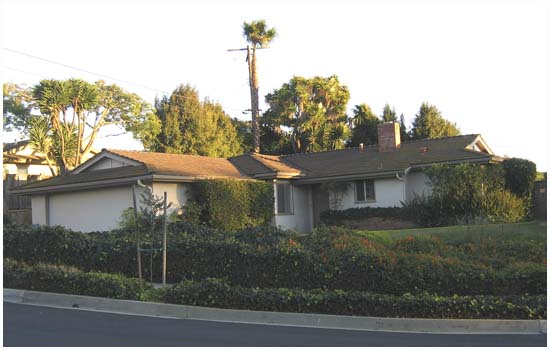
Before - A outdated Ranch Style home in an excellent location.
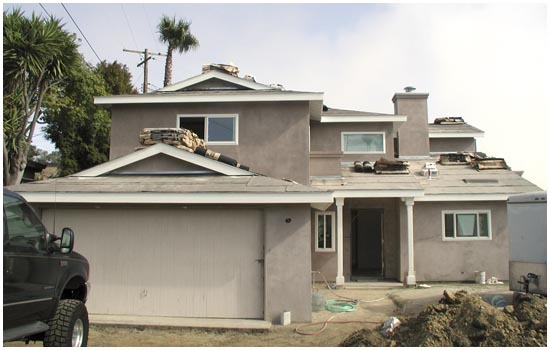
Remodel by Quantum Construction
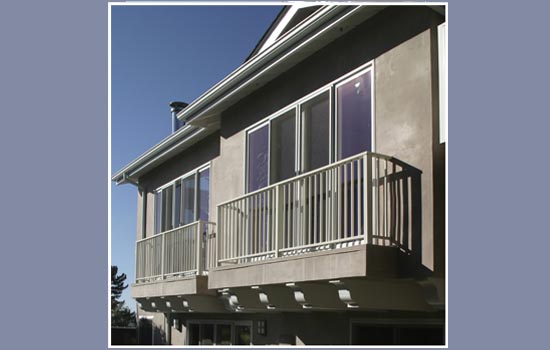
Upstairs balconies off the master bedroom and family room provide spectacular views.
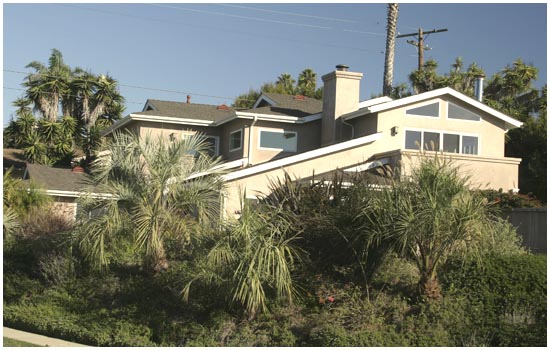
Hilltop Ocean view from second floor outdoor balcony.
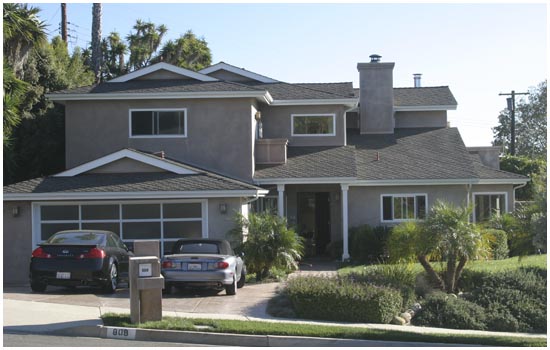
The owners are enjoying their wonderful home.
Santa Barbara Tea Fire Rebuild_______________________
This project was a reconstruction of a beautiful "Mid-Century Modern" home devastated by the 2008 Tea Fire. The 1954 home was one of many designed by Architect Frank Robinson in the Santa Barbara Riviera that were destroyed by the fire. Conceived as an artist's aerie, it perched on a steep hillside with fantastic views of the Santa Barbara harbor and Channel Islands. After the fire nothing remained but the concrete footings. The owner, John Pedersen, desired to maintain the original design if possible. Working from photos and old drawings, the Designer, William Fedderson and Engineer, Doug Finlay helped bring the 1954 home back into the 21st Century. See more information about this project in the Design, Presentation, Drawings & Permits section.
- Before the Fire
- After Fire
- Proposed
- Rebuid 1
- Foundation
- Rebuild 2
- New Beginnings
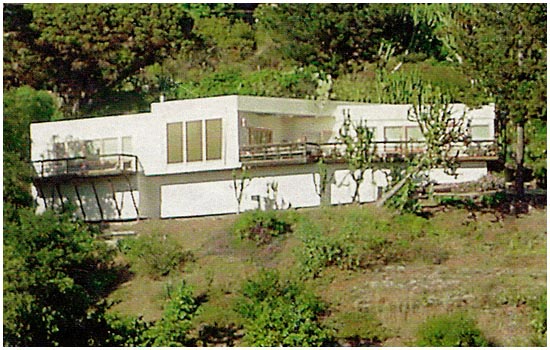
This photo shows the home, viewed from across the canyon, before the Santa Barbara Tea Fire.
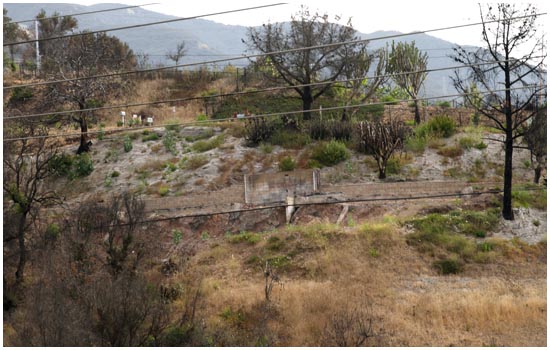
A similar view shows of the remains of the home after the fire.
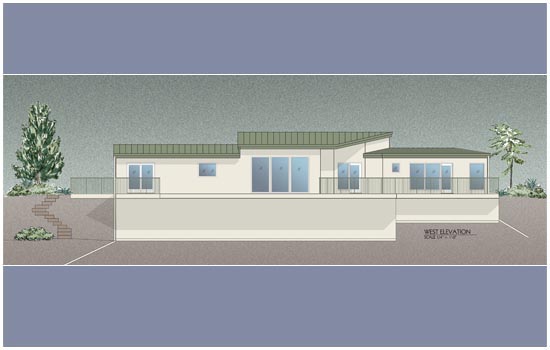
This colored Elevation drawing shows the proposed reconstruction from a similar view.
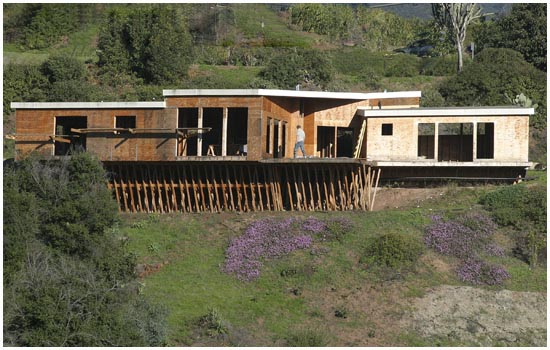
True to Frank Robinson's original design intent, John Pedersen is rebuilding his home.
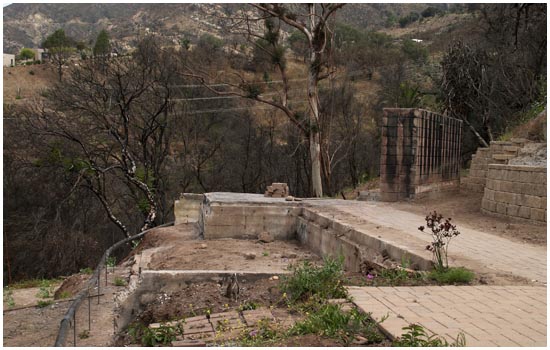
All that was left were the concrete footings and one concrete block wall.
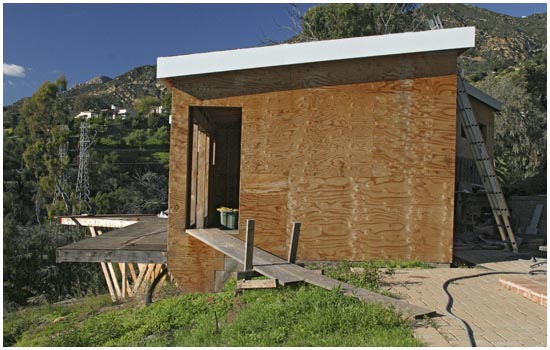
This photo from the same location shows the reconstruction in progress.
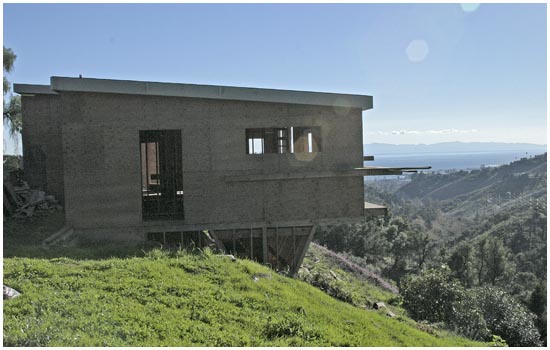
The spectacular views from the home's location make it all worth the effort.
City of Fillmore Historic District Rebuild________________
This property is located in Fillmore's historic district. The condemned building sat vacant for years; a blight in an otherwise very pleasant neighborhood. The existing home had been built on a non-conforming narrow lot. The City Planners were very particular about what they would allow to be built. Strict Planning and Zoning Guidelines called for Craftsman Style or Pre-50s Farm House Style.
At the request of the owner the remodel was designed to preserve the foundation and several of the existing rooms. The new design followed the layout of the original, adding popular Craftsman Styling. Exploratory research revealed that the foundations and concrete slabs could not be saved. Also, part of the existing Living Room encroached into the minimum side yard setback. So the home was razed and after some re-design and engineering revisions a full rebuild was approved.
- After the Rebuild
- Before
- Proposed
- Side View
- Back View
- Transformed
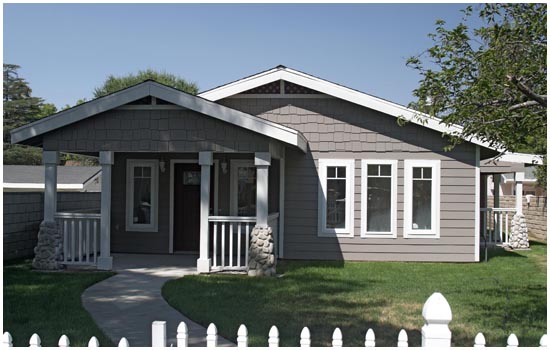
The wonderful family neighborhood is perfect for this 4 Bedroom, 2 1/2 Bath home.
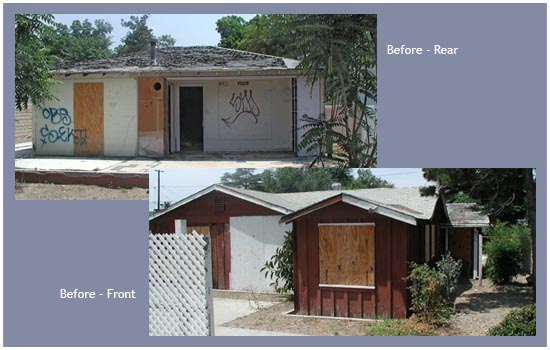
Not much to work with.
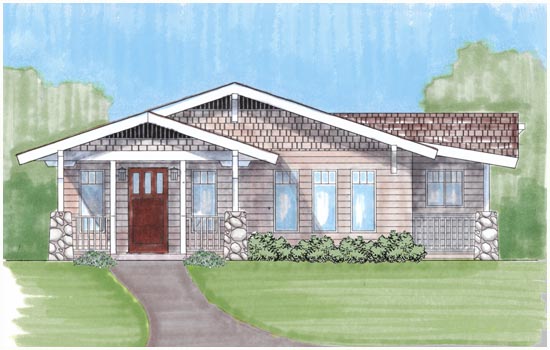
The Craftsman Style blends perfectly with the Fillmore Historic District.
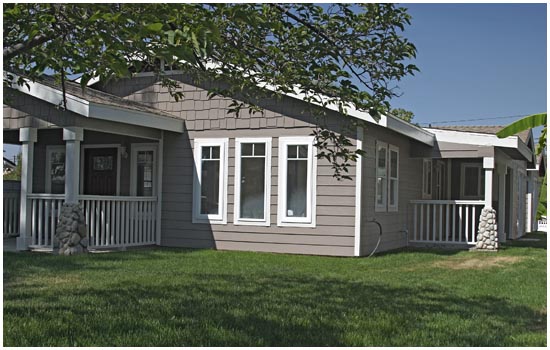
The broken roof line, porches and gables define the living space on the narrow lot.
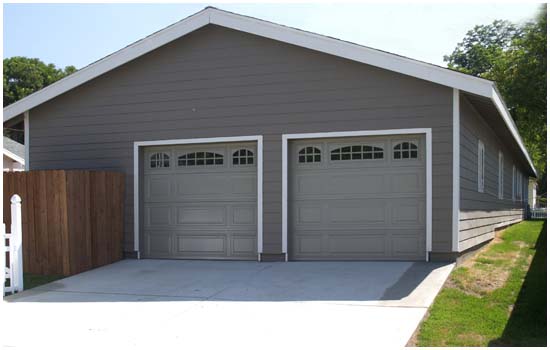
The new 2-car garage and utility area compares well with the "Rear - Before" photo.
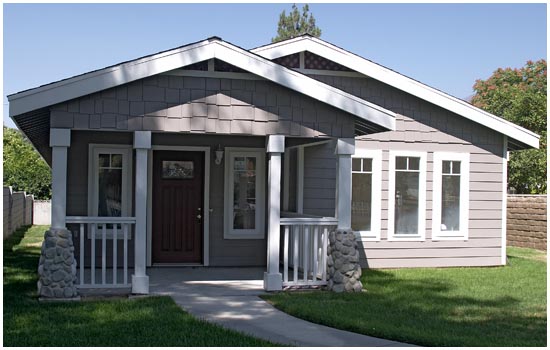
Transformed into a wonderful family home in this quiet neighborhood.